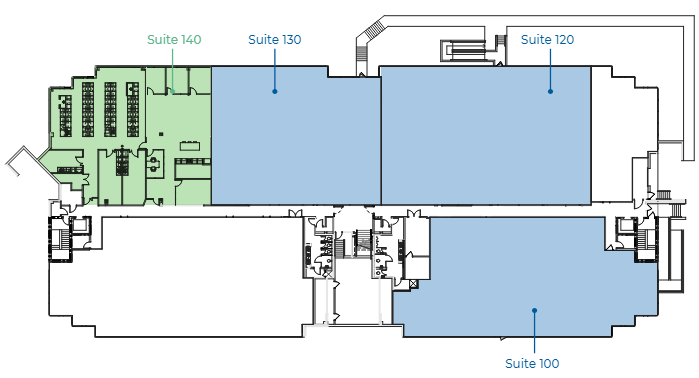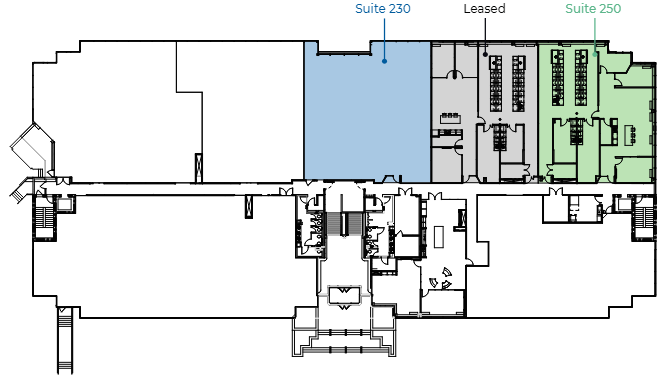Next-Gen Lab Space

HVAC: Pretreat DOAS air and house condenser water system
Elevators: 2500 LB Passenger (2) (Loading docks at each floor level)
Structural Bay Size: 25’-8” x 31’-3”
Floor Load: First floor: 250 PSF
Second floor: 80 PSF (Spot reinforcement possible for areas of concentrated load.)
Floor Type: First floor: concrete slab on grade / Second floor: concrete on metal deck
Plumbing: Wet risers, natural gas and lab waste
Electrical: 480 Volt
Gas: 2 PSIG
Emergency Power: 5 W / USF
Parking Ratio: 4/1,000 SF
Spec Suites Available 2023
Immediate Move-In Ready Options & Build to Suit Opportunities
Spec Suites Ranging from 3,500 RSF to 7,500 RSF
First Level
Suite 140 – 5,654 SF
Suite 130 – 6,156 SF
Suite 120 – 7,804 SF
Suite 110 – 7,028 SF

Download First Level Plan Here.
Second Level
Suite 201 – 4,179 SF
Suite 202 – 3,844 SF

Download Second Level Plan Here.
